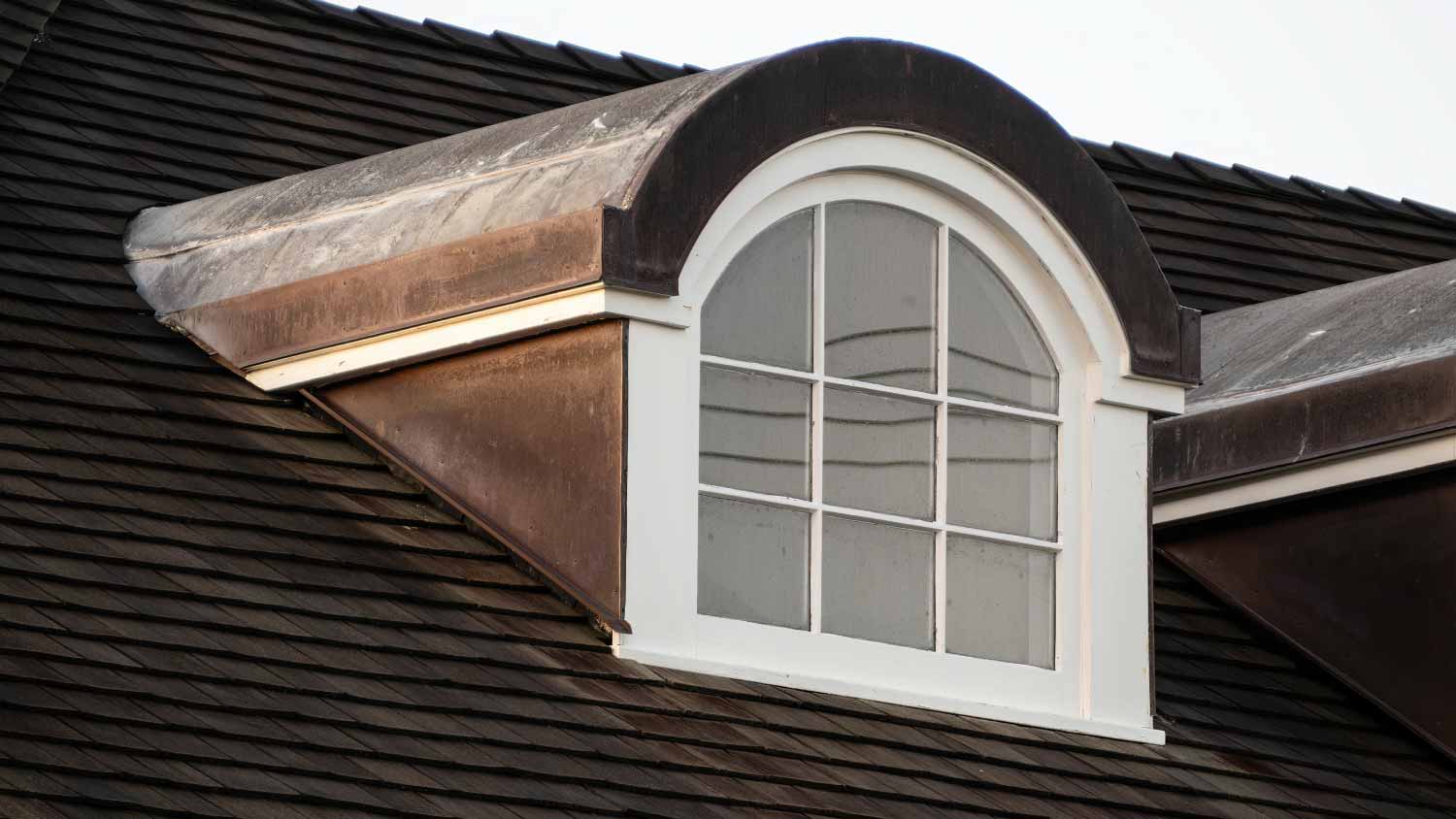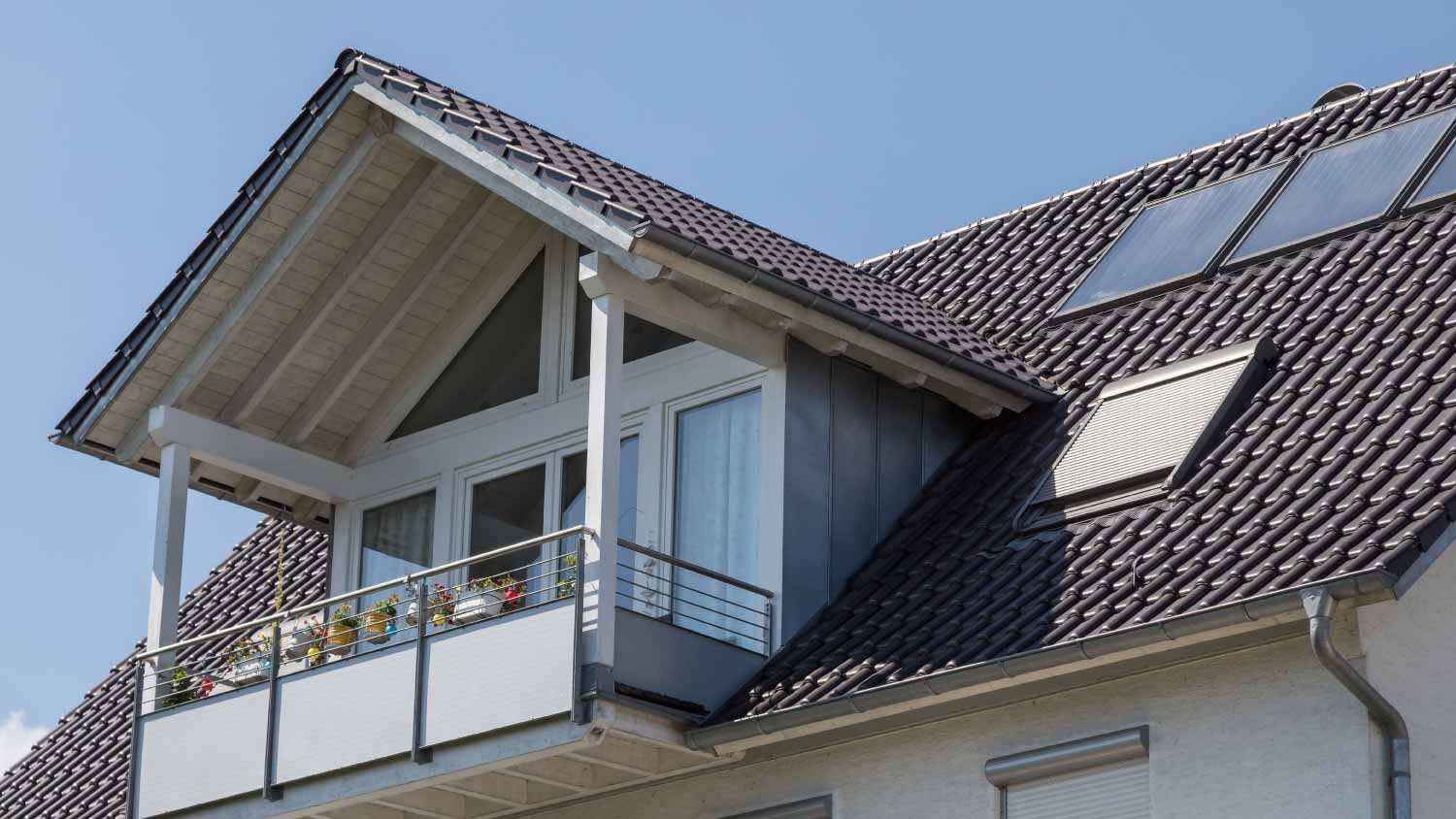When you want to introduce light or height into an attic space or loft, adding a dormer does the trick. Adding one or more dormers may help you transform a tight, dark room into a bright, livable space. The most common types of dormers are arched, false, flat roof, gable, hip roof, recessed, shed, and wall. Matching the right type of dormer style to the architecture and shape of your home is the key to successfully incorporating it.
1. Arched Dormers

Photo: Emagnetic / Adobe Stock
Arched dormers have curved trim and roof decking over the top of the windows in the dormer. A subset of the arched dormer is an eyebrow dormer, as the trim has small flat areas at both ends of the curved section, making it resemble an eyebrow over the window. Even though the arched dormer’s shape doesn’t create a lot of extra space on the interior, it does allow for large, vertical windows that introduce quite a bit of light. You may need to use windows with curved shapes to maximize light.
| Pros | Cons |
|---|---|
| Graceful lines | Challenging to build |
| Highly stylish | Less interior space |
| Larger windows | Won’t fit all homes |
Best for: Homeowners trying to match a French or coastal home architectural design.
2. False Dormers
False dormers provide the look of a dormer on a home’s roof, but they don’t actually increase the livable space in an attic or loft. The windows don’t introduce any light into these spaces, either, as they just go over the top of the existing roof shingles. You don’t cut into the roof deck, as this is a completely aesthetic addition.
The primary reason to add a false dormer is to create a symmetrical look in a home that may have dormers on one end. False dormers are inexpensive to build, but they often cause problems with improper drainage on the roof and rotted wood over time.
| Pros | Cons |
|---|---|
| Inexpensive addition | Doesn’t add light |
| Creates symmetry | Moisture problems |
| Purely aesthetic | Difficult to repair |
Best for: Homeowners who want an inexpensive way to create the look of dormers.
3. Flat Roof Dormer
When you want to create the maximum amount of livable space inside an attic or loft, the flat roof dormer often is the best design choice. It extends straight outward from the roofline, using a horizontal or nearly horizontal roof over the dormer.
Flat roof dormers can feature a wider design than some other styles of dormers, and you can add almost any size of window to them. Because this roof design has almost no slope, rain and snow do not drain away easily, which can lead to moisture buildup and rot without regular maintenance.
| Pros | Cons |
|---|---|
| More living space | Flat roof may leak |
| Less expensive to build | Snow may build up |
| Can be built wide | Needs maintenance |
Best for: Homeowners who want a dormer that maximizes interior living space.
4. Gable Dormer

Photo: Baharlou / Adobe Stock
The gable dormer is a popular type of dormer because it delivers angles that fit perfectly into a number of architectural styles. It especially fits well with the common gable roof design. The angles cause the gable dormer to almost look like a triangle or the peak of a dog house when viewed from the ground.
The sharp angles of the gable dormer’s peak can create some odd ceiling angles inside the attic or loft. Windows inside the gable dormer can be smaller than with some other dormer styles, too. Because of its stylish look, though, many homeowners don’t mind a few downsides.
| Pros | Cons |
|---|---|
| Cost-effective style | Sharp roof angles |
| Rain drains quickly | Limited space added |
| Stylish design | Windows can be small |
Best for: Homeowners who want a popular design that fits many architectural styles.
5. Hip Roof Dormer
Like the gable dormer, the hip roof dormer is a popular dormer style. It looks a bit like a gable style, as it has two steep slopes going downward from the ridge at the peak of the dormer. However, it adds a third slope toward the front of the home.
This slope’s angle often closely matches the angle of the slope of the main roof. Because of the extra slope, this type of design can be pricey to build and requires extra material. But it delivers extra headroom inside the attic or loft than some other types of dormers. If you already have a hip-style roof, the hip roof dormer matches perfectly.
| Pros | Cons |
|---|---|
| Provides headroom | Needs extra material |
| Match hip-style roof | Smaller windows |
| Popular design | Complex build |
Best for: Homes that already have a hip-style roof.
6. Recessed Dormer

Photo: Kara / Adobe Stock
The recessed dormer, also called an inset dormer, involves building a dormer that’s set into the roof. The base of the dormer is inset from the roofline, rather than being flush to the roofline like with most dormers.
The contractor builds a flat roof from the base of the dormer to the location where it meets the slope of the roof. This style of dormer sometimes allows you to create a small walk-out balcony. It also allows for deeper windows. It can look like a gable-style dormer or another style. The flat area can cause water to collect, potentially leading to leaks.
| Pros | Cons |
|---|---|
| Walk-out balcony | Could collect water |
| Uses common styles | Challenging build |
| Large, deep windows | Less interior space |
Best for: Homeowners who want to use deeper windows with dormers.
7. Shed Dormer
The shed dormer is one of the most versatile types of dormers, as contractors can make it almost any size. It can contain a large number of windows, creating extra light in the attic space. If you have a long uninterrupted roof section on the home with a single peak, the shed dormer could extend nearly the entire length of the roof.
The roof section above the shed dormer has an extremely shallow slope, similar to the flat roof dormer, which can reduce the ability of the dormer to shed water and snow. This can be a pricey construction because of the significant amount of materials required. For a budget-friendly option, use a narrow shed dormer and fewer windows.
| Pros | Cons |
|---|---|
| Maximizes windows | Expensive to build |
| More living space | Doesn’t shed snow |
| Many size options | Complex construction |
Best for: Homeowners who want to maximize the number of windows in the dormer.
8. Wall Dormer
When you have a short roof, it may not accommodate a dormer well, limiting the size of windows you can use. The wall dormer style places part of the dormer in the exterior wall of the home, rather than having it entirely in the roof deck of the home.
By extending the wall dormer into the exterior wall, you could make more use of larger windows than if you only contain the dormer in the short roof deck. The wall dormer is challenging to build, as the contractor must cut into the exterior wall and seamlessly match the exterior wall material around the dormer window. The wall dormer ends up creating some odd roof lines and slopes that could be difficult for a homeowner to maintain.
| Pros | Cons |
|---|---|
| Eye-catching design | Less interior space |
| Good for short roofs | Challenging build |
| Larger windows | Makes odd roof lines |
Best for: Homeowners who want the dormer to be part of the exterior wall.
Can I Build Dormers Myself?
The average cost to add a dormer is $6,000 to $30,000. While it’s tempting to do some work yourself to save money, it’s not a wise choice for most homeowners. You must cut open the roof, build out the wall and dormer framing, add the window, and complete the interior and exterior.
It’s best to hire a local professional roofing company to repair or replace dormers. They can advise you on which type of dormer would match your needs for the space. They’ll also handle the design and obtaining permits before tackling the job itself.









